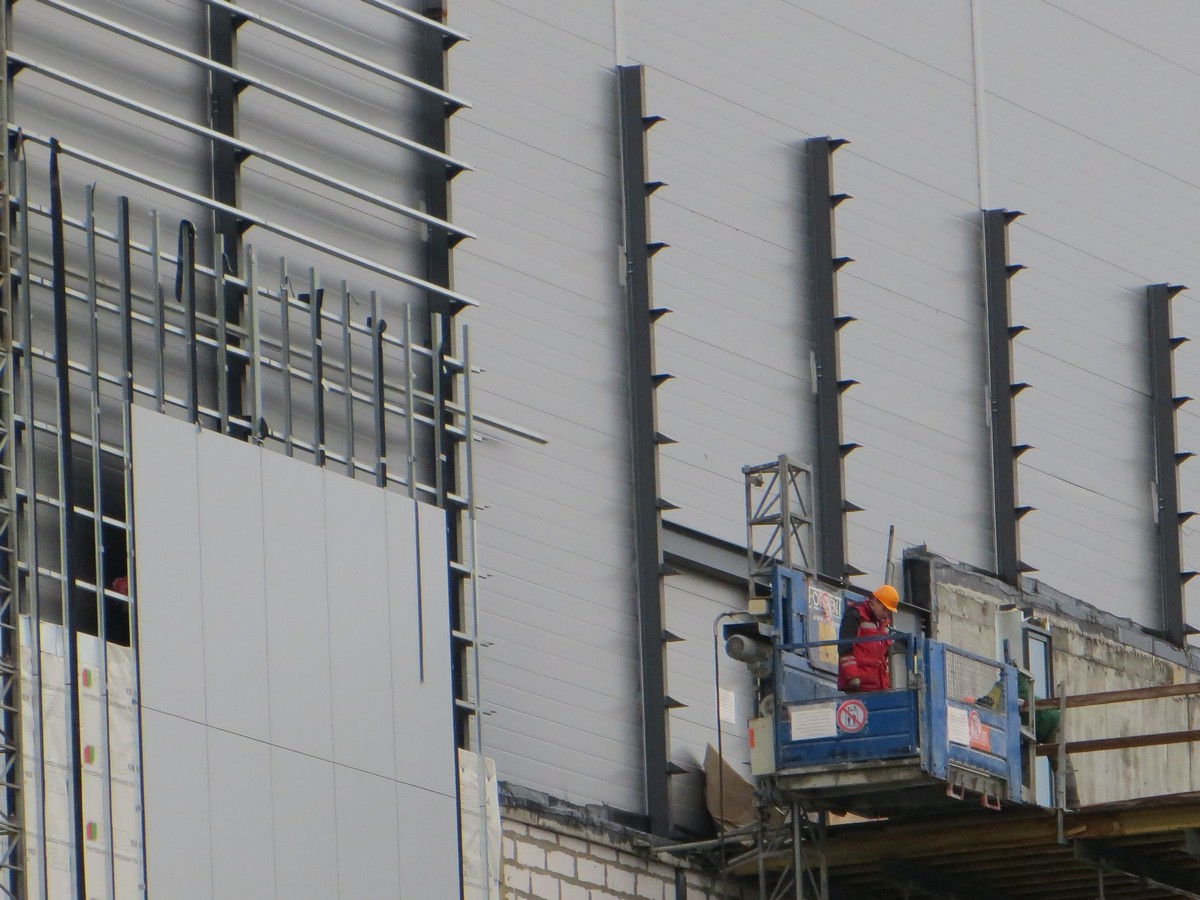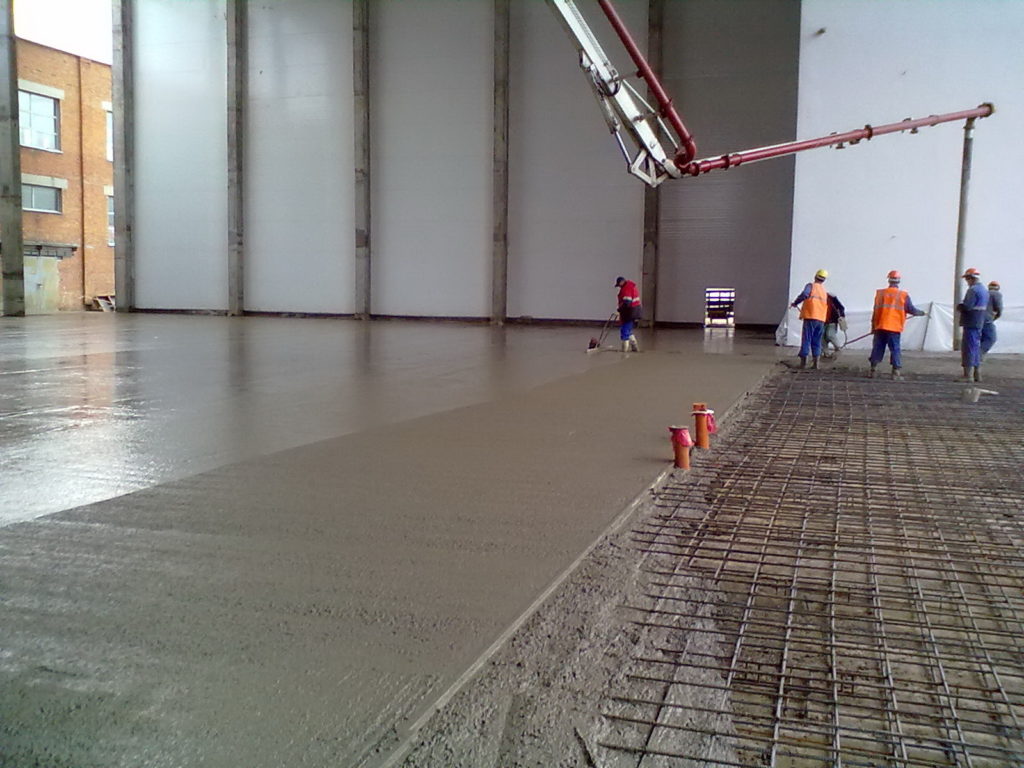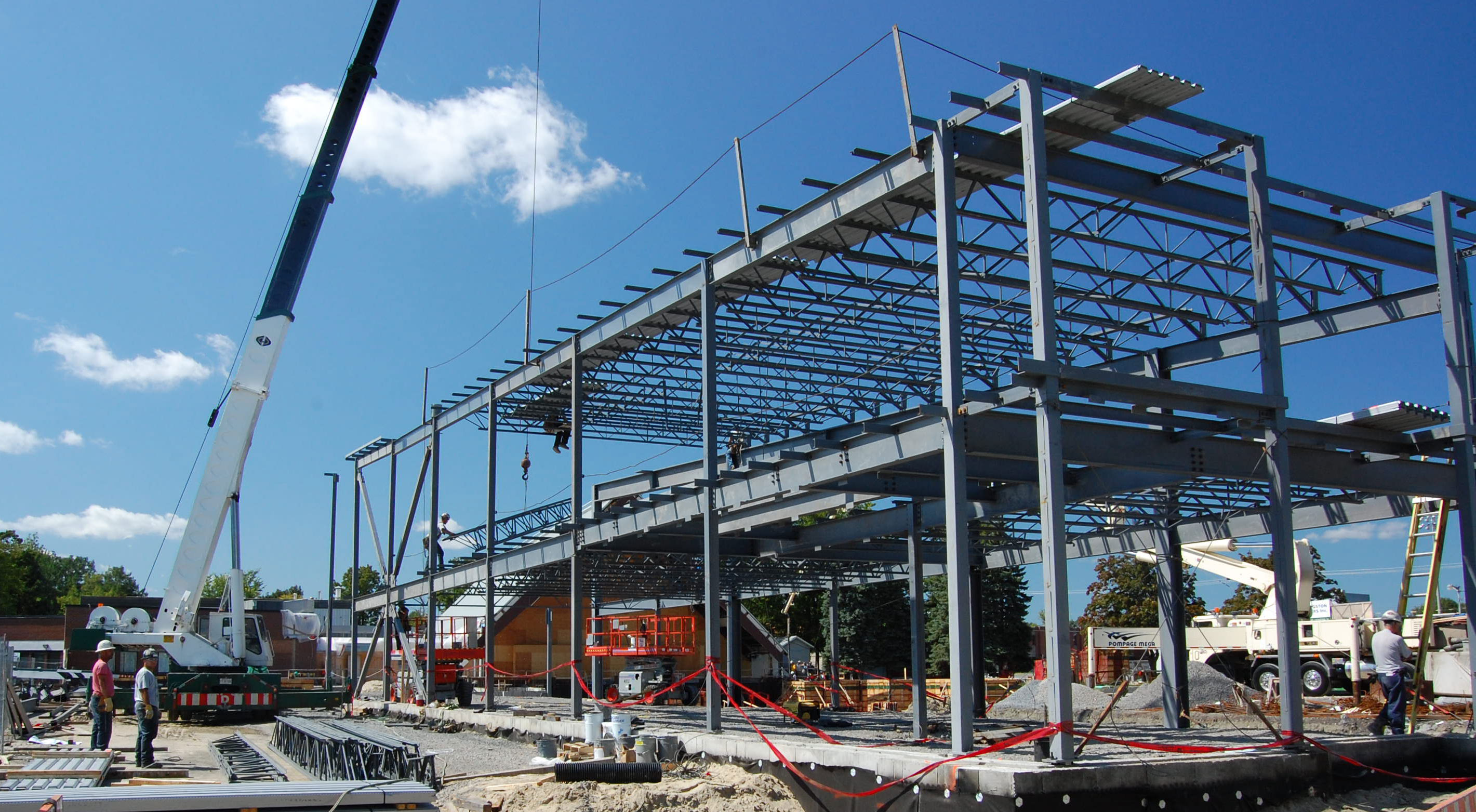Fencing structures are the elements of a building’s construction, enclosing its volume. They can perform the functions of load-bearing structures. The enclosing structures can be both external and internal. External perform the function of protecting the premises from external negative factors. Internal structures divide the room into separate blocks. The importance of such constructions can not be overestimated. They depend on the working and operational characteristics of the premises. To the enclosing structures of industrial premises include parts of coverings, walls, partitions, gates, floors and ceilings.
Roofing is most often done from roll material. Depending on the requirements for thermal insulation, the roof can be insulated or cold.
For wall enclosure structures of industrial buildings, unified wall panels are widely used. On the heat-shielding properties of the panel is also divided into insulated and unheated.
Designs for filling window openings can be made of various materials: wood, steel, light alloys and plastics. If necessary, the window openings can be filled with glazed structures that allow lighting a small room with natural light. In addition, such designs allow you to remove from the room harmful gases and fumes, perform aeration function. The team of specialists of “BK SOLID” will professionally perform work with enclosing structures. We take into account all the wishes of our customers, we use the latest technologies in construction.









