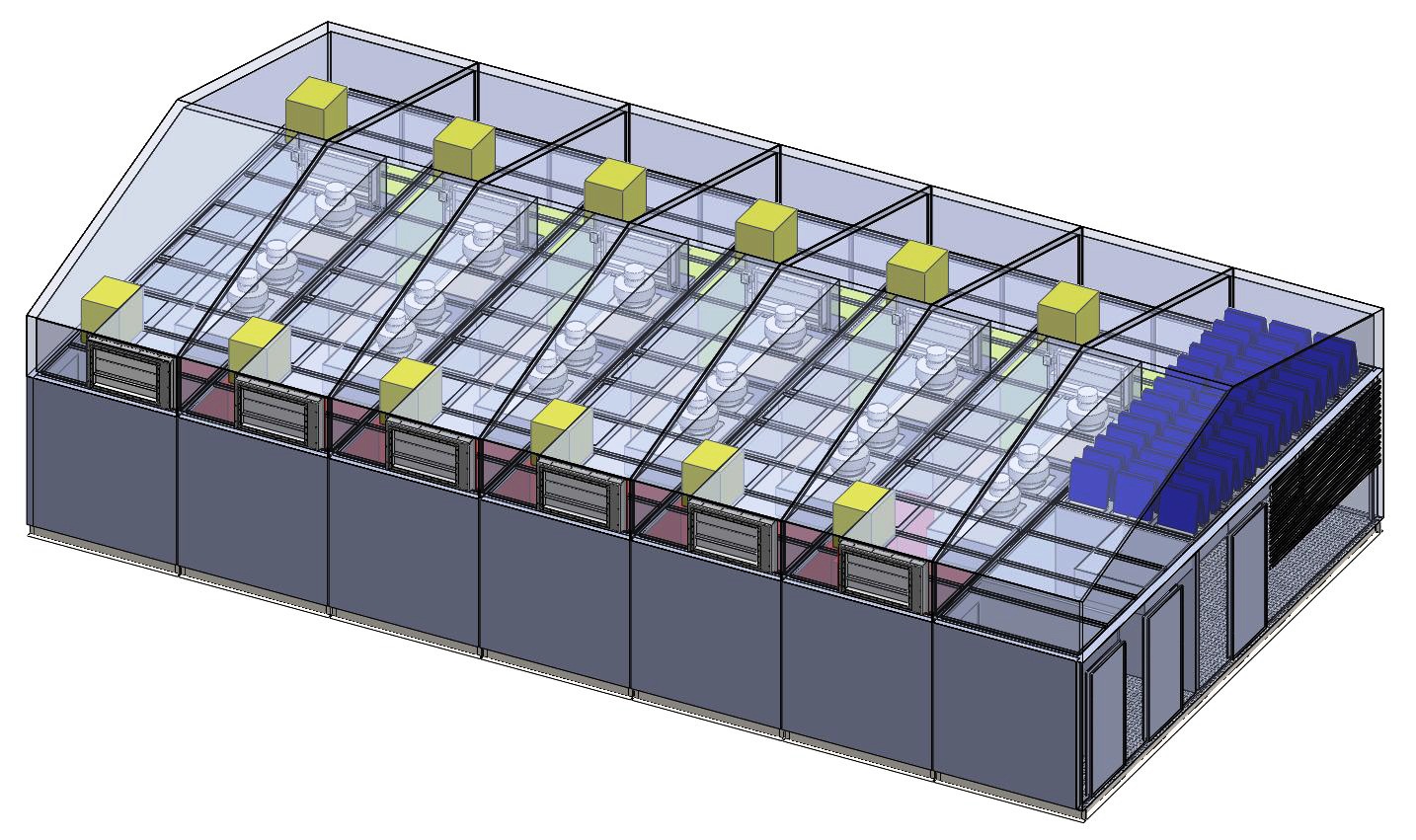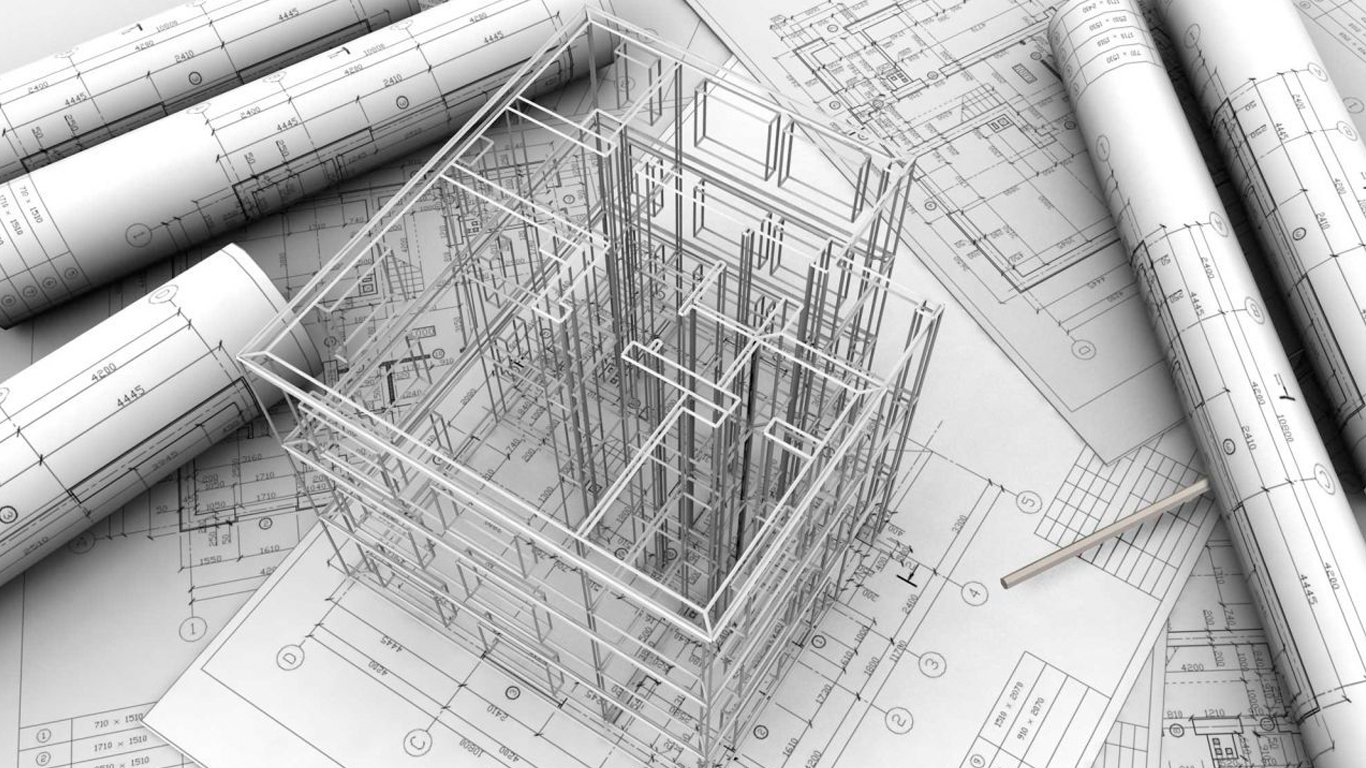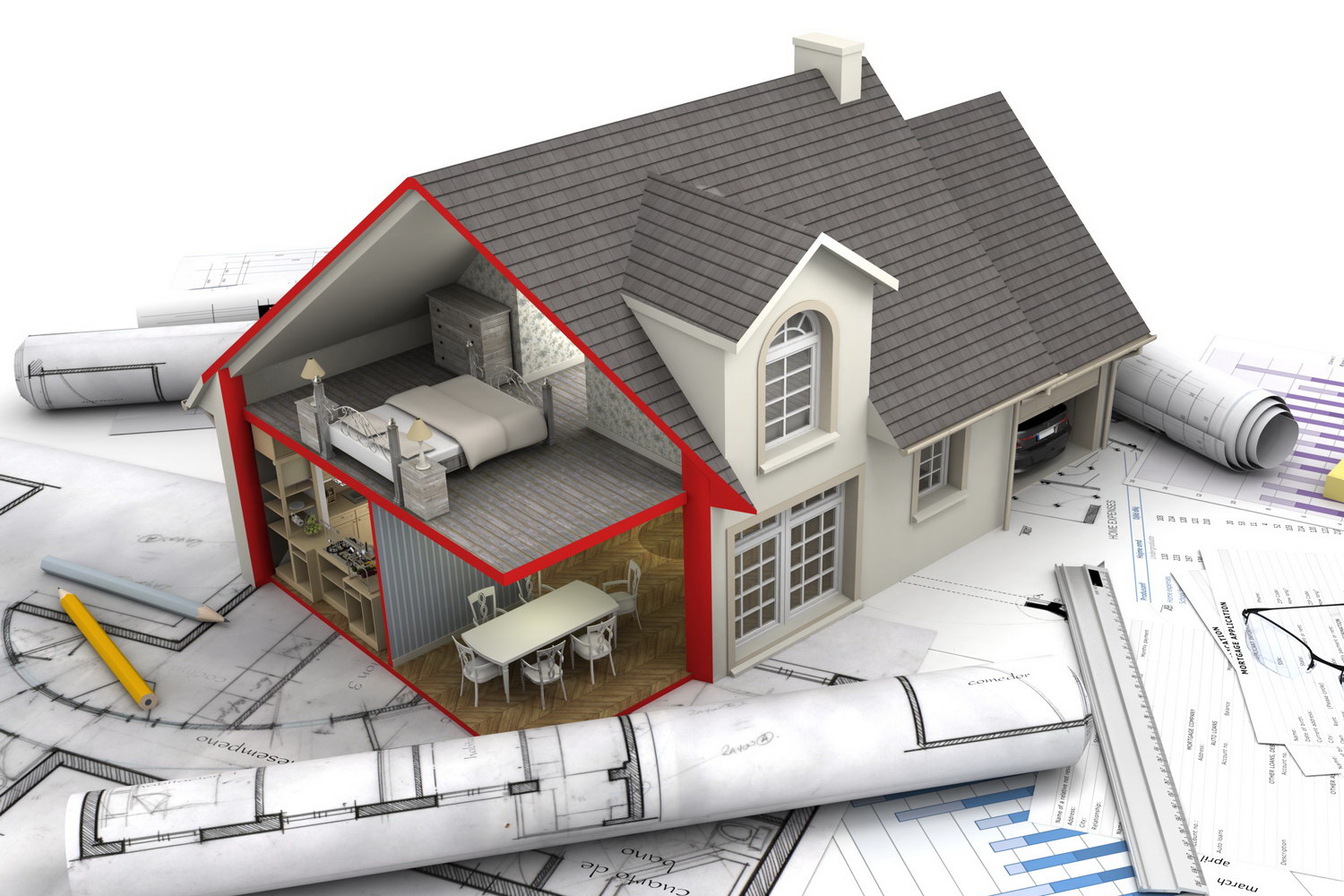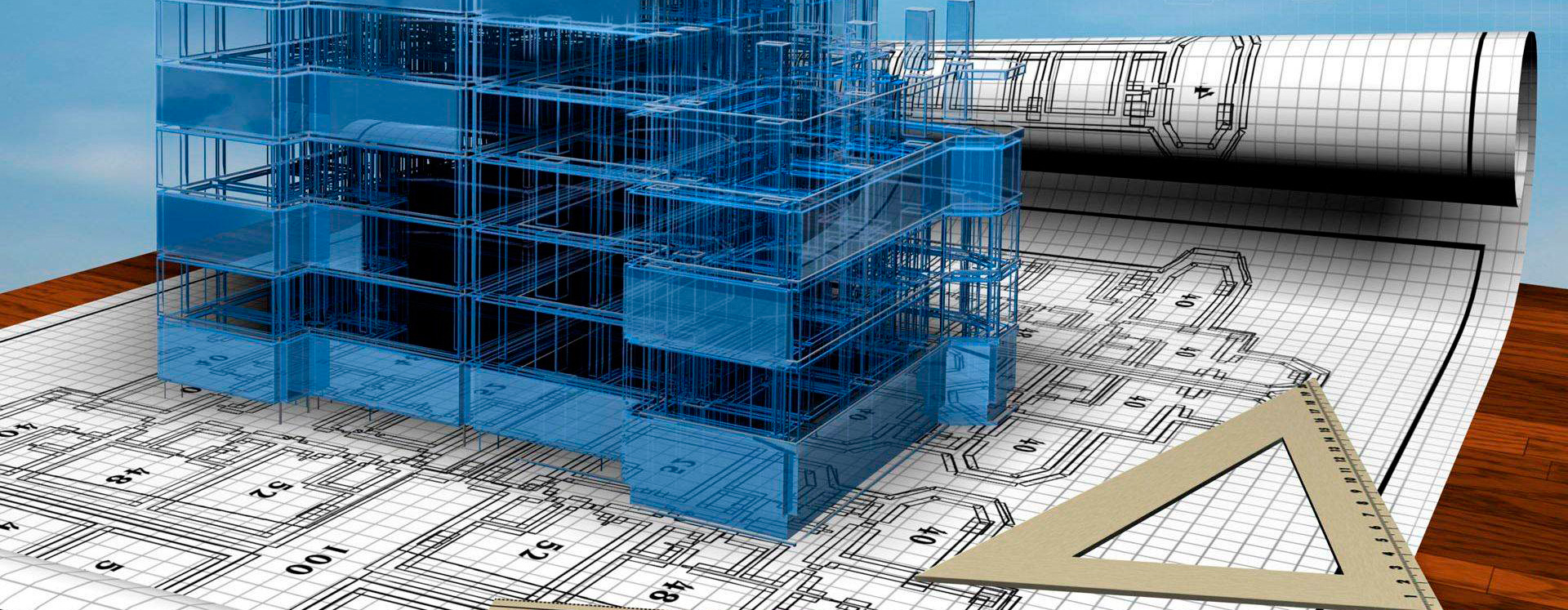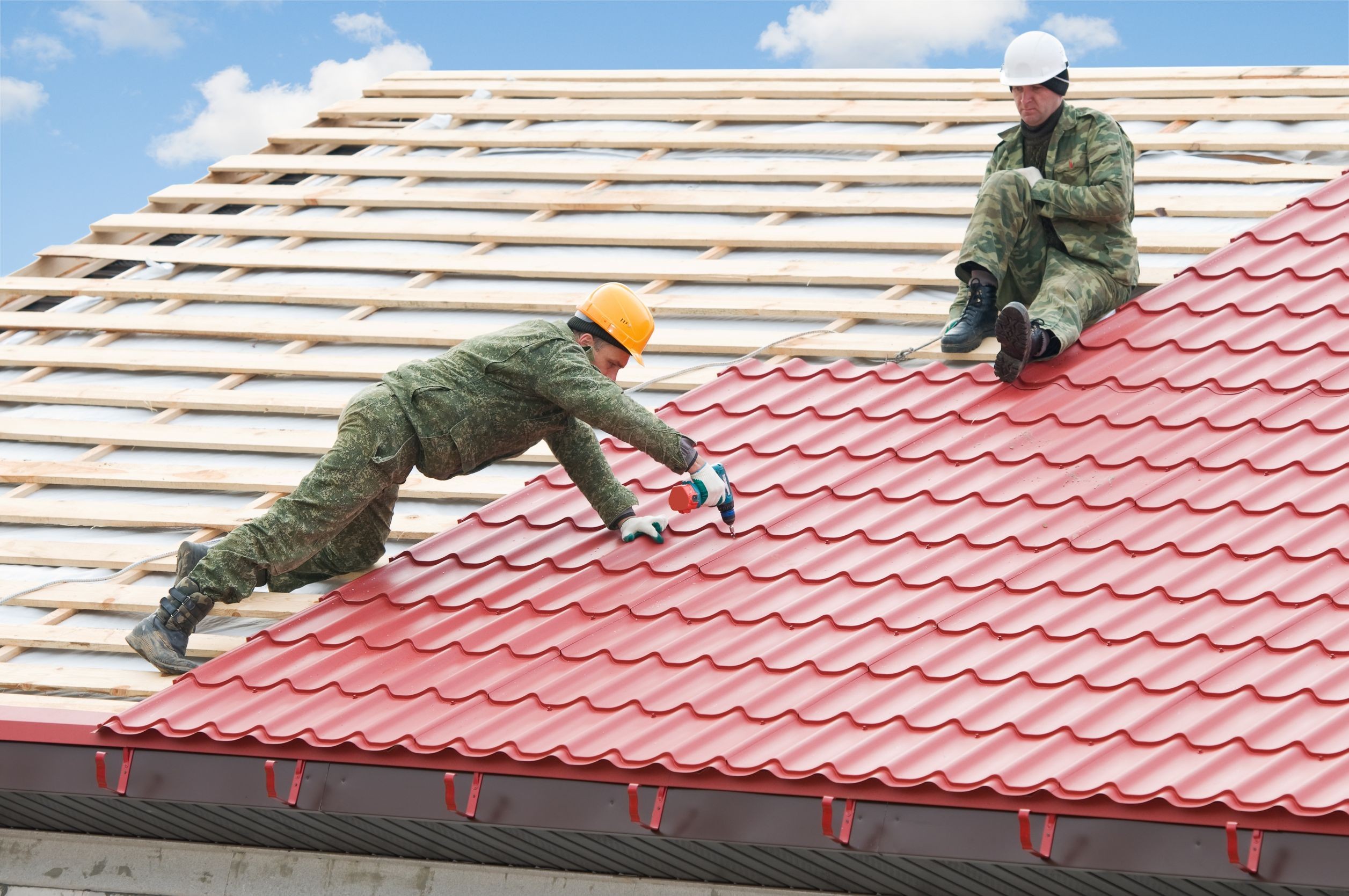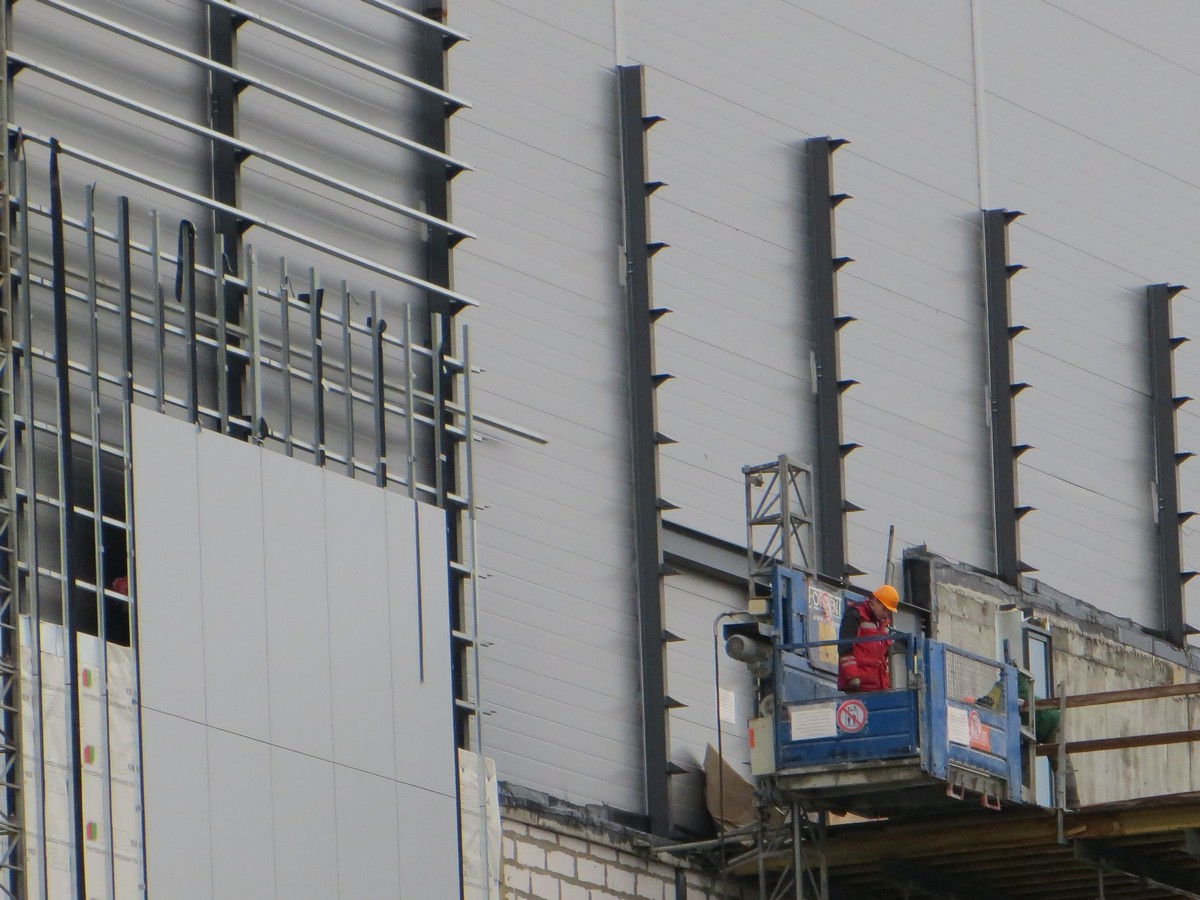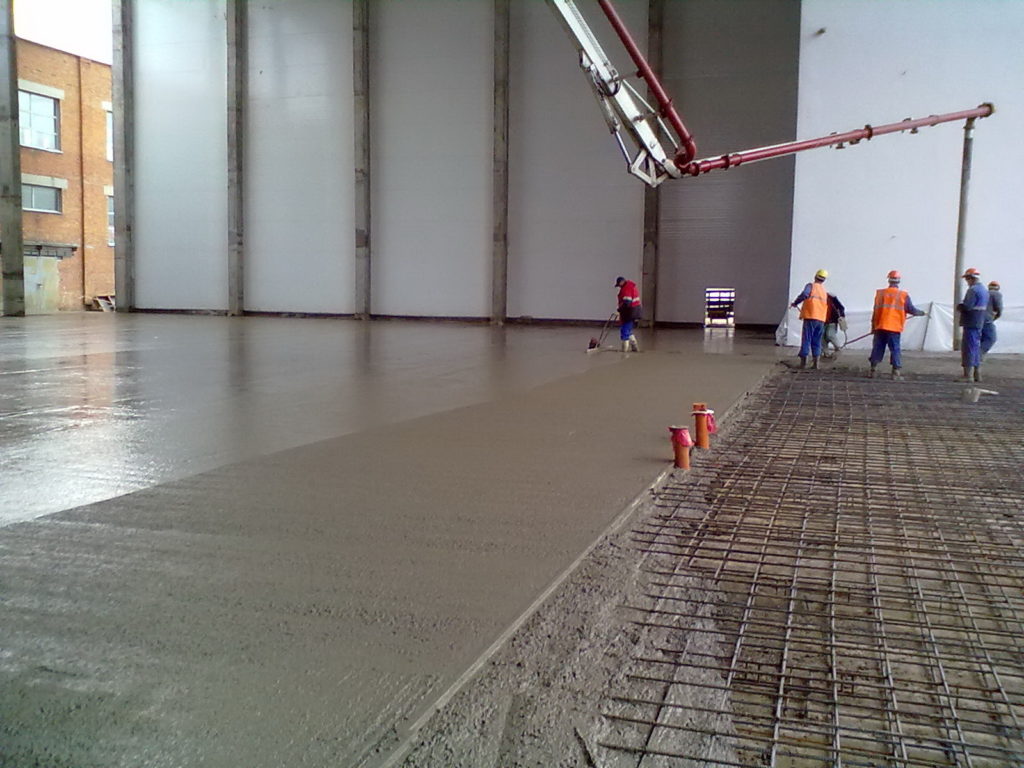Designing office buildings is an important and time-consuming process, requiring responsibility and high professionalism. Many people work in the office, so the building must be reliable, safe and practical at the same time. The room must withstand large external loads, so that neither the wind nor strong rain will damage the building. Designing office buildings – the very first and one of the most important stages in the construction. The erection of office buildings can be carried out both on a standard and on an individual project. You can use a standard project with some adjustments and personal wishes of the customer. In any case, the team of specialists of “BC SOLID” will develop a project of office space that will fully meet the operational requirements for the premises and will implement the ideas and wishes of the customer. Before the start of the design, all necessary technical documentation of the facility must be prepared in accordance with all norms and rules. Also, the cost of all construction works is calculated. When drafting an office space, safety requirements are taken into account. The plan includes not only cabinets, reception rooms, corridors, halls, conference rooms, bathrooms, but also fire exits, security systems in emergency situations. A professional approach to the design of the office building will make the room comfortable for work and safe for staff.
Month: May 2018
Warehouse design
Modern warehouses have long ceased to be simple hangars. A number of requirements are put forward to warehouses, depending on what kind of products will be stored in the warehouse. A modern warehouse is a clearly defined building in which the ceiling height, the depth of the building, communications and engineering systems are determined, clear requirements to the materials from which the floor, walls, roof, ceilings, all elements of the building should be made are put forward. To obtain a functional building as a result, no parameters should be missed during design. From the point of view of the functional load, warehouses can be divided into warehouses and warehouse complexes. When designing a warehouse, the scale and purpose of the structure play an important role. The positioning of the future object is taken into account in terms of functional load, capacity. To each storage room or warehouse complex, specialists of “SK SOLID” carry out an individual approach even with standard tasks.
From a technological point of view, when designing warehouses, we take into account such factors:
1. The potential of traffic.
2. The throughput of the warehouse.
3. Develop a scheme of people’s movement, moving equipment in the warehouse.
4. Zoning of premises in accordance with their purpose.
5. Drawing up the geometry of the workspace.
6. Coordination of the optimal size of the whole object.
7. Drawing up the scheme of traffic in the operating mode.
8. Functional marking of the adjacent territory.
Specialists of “BC SOLID” will perform all design works in a high-quality and professional manner.
Designing of industrial objects
The construction of industrial facilities can not occur without the creation of a project. Designing industrial facilities is an important and time-consuming process. Errors in the design can lead to disastrous consequences. When designing, it is important to adhere to all norms, rules and standards. The design of an industrial building can not be dealt with by one person, a team is needed for such work. Highly qualified specialists of BC SOLID will carry out all the design work quickly and efficiently. Our engineers, technologists and architects will develop for you the design of an industrial building that will meet all operational requirements. In the design process, we agree with the customer all the stages of work and sign all the necessary documents. A wide choice of facade options allows you to make your production room unique and comfortable for work. For customers wishing to minimize the time during the design, we can offer ready-made versions of projects for production facilities. A competent approach to the design issue allows the rational use of space. In a single structure, several functional areas can be combined to store materials and raw materials, perform technological operations and production processes. The team of specialists of BC SOLID will professionally execute the design of production facilities.
Designing of houses
The construction of any house begins not with the foundation, but with the development of the project. Without the project will not be at home. It is developing the project, you can see your house the way it will be. Designing is very important in order to evaluate the customer’s ideas, to see how they can be implemented. Individual planning of the house will make your housing as comfortable and comfortable for you as possible. Specialists of “SK SOLID” will help you to decide what will be the layout of the room, the interior and the facade. Formation of the sketch of the house takes place using computer programs that allow you to see the future house in a three-dimensional dimension.
Individual design of houses includes:
– preparation and approval of technical tasks;
– conclusion of an agreement with the company for the execution of design work;
– choice of style, creation of the concept of the house;
– coordination of plans for facades and premises;
– development of a draft design;
– study of all sections of the project.
Specialists of “SK SOLID” professionally prepare all the project documentation at home. We take into account all the wishes of the customers. A whole team of architects, designers and engineers works on every project. We will gladly implement all your ideas, so that your house is cozy and comfortable.
Design of prefabricated buildings
The construction of modern fast-erecting buildings is not possible without the design of such premises. Frame structures differ from the capital structures. An important advantage of such buildings is the minimal use of building materials. In this case, the buildings are strong, reliable, safe. When designing, it is important to consider whether the room is heated or not. Technologies for the construction of prefabricated buildings are being improved every day. To date, this technology is used for the design and construction of warehouses, hangar complexes, logistics centers, shopping centers, service stations, car dealerships or gas stations, office premises, production workshops. The wide operational possibilities allow using prefabricated buildings for a wide variety of purposes. Accordingly, the project of the building must be made accordingly with the purpose of the building. The team of specialists of “SK SOLID” will execute the design of prefabricated buildings of any complexity. We take into account all the wishes of our customers.
We carry out a full range of services:
– designing of buildings, preparation of necessary documentation and permits;
– manufacturing of the basic structures of the building in accordance with the project;
– delivery of construction materials to the construction site;
– installation of a prefabricated building.
A competently and professionally designed building will be convenient in service and comfortable for work.
Roofing
Roofing is the most important part of any room. Correctly made roof protects the room from rain, acts as a noise isolator and heat insulator. Also, the roof can affect the humidity level in the room. In the matter of the security of the staff premises, the roof is the basic construction. In the construction of industrial premises and prefabricated buildings, the timing of work is important. Our company “SK SOLID” will perform all the roofing works in the shortest possible time. We use modern building materials. A professional approach to roofing allows us to make the roofing almost seamless. This technology reduces the risk of corrosion to a minimum. The membrane roof is reliable, light, resistant to the effects of negative environmental factors.
Another type of fast-erecting roof is the roof of sandwich panels. The use of such panels allows the simultaneous installation of both roofing material and insulation. Roofing works can be performed at any time of year under any climatic conditions. The team of professionals of BC SOLID will perform roofing works quickly and efficiently.
Walling
Fencing structures are the elements of a building’s construction, enclosing its volume. They can perform the functions of load-bearing structures. The enclosing structures can be both external and internal. External perform the function of protecting the premises from external negative factors. Internal structures divide the room into separate blocks. The importance of such constructions can not be overestimated. They depend on the working and operational characteristics of the premises. To the enclosing structures of industrial premises include parts of coverings, walls, partitions, gates, floors and ceilings.
Roofing is most often done from roll material. Depending on the requirements for thermal insulation, the roof can be insulated or cold.
For wall enclosure structures of industrial buildings, unified wall panels are widely used. On the heat-shielding properties of the panel is also divided into insulated and unheated.
Designs for filling window openings can be made of various materials: wood, steel, light alloys and plastics. If necessary, the window openings can be filled with glazed structures that allow lighting a small room with natural light. In addition, such designs allow you to remove from the room harmful gases and fumes, perform aeration function. The team of specialists of “BK SOLID” will professionally perform work with enclosing structures. We take into account all the wishes of our customers, we use the latest technologies in construction.
Arrangement of industrial floors
The floor is a very important part of any room. Requirements for the industrial floor are much higher than the requirements for ordinary. Industrial floors must withstand high loads. The operating production mechanisms and traffic inside the shops create devastating vibrations for the floor. That is why, for the production floor installation, special mixtures are used that do not lose elasticity even after hardening. Such a composition avoids cracks. The use of special additives can increase the durability and wear resistance of the coating, which increases the life span.
The strengthening compound includes the following components:
– high quality cement;
– dyes;
– plasticizers;
– fillers that give the surface resistance to mechanical impact.
Floors in the production room should be, above all, safe for the staff. Our floors do not cause allergies, do not emit harmful substances into the air, have no smell, are not slippery.
The arrangement of an industrial floor includes the following steps:
1. Preparation of soil. Soil is the foundation of the floor, it takes on all the loads that pass the floor.
2. Hydro isolation. Soil and sewage have a devastating effect on the floor.
3. Implementation of the screed that aligns the floor, hides engineering communications, distributes the load.
4. Implementation of the layer. This is a layer that binds the screed to the coating and gives it the elasticity.
5. Coverage. This is the very top layer that is exposed to operational load.
The team of our specialists will make the arrangement of industrial floor quickly and qualitatively.

