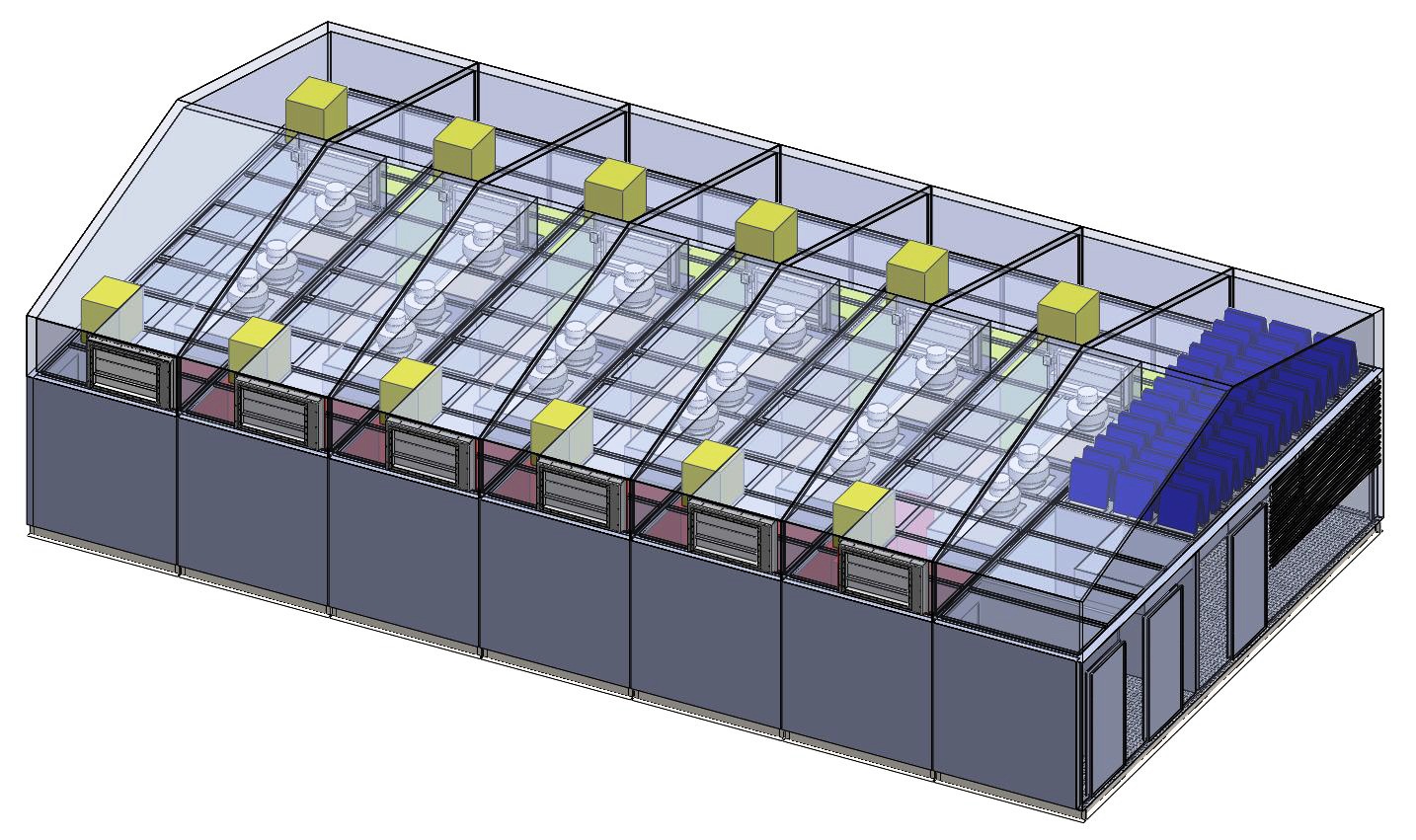Modern warehouses have long ceased to be simple hangars. A number of requirements are put forward to warehouses, depending on what kind of products will be stored in the warehouse. A modern warehouse is a clearly defined building in which the ceiling height, the depth of the building, communications and engineering systems are determined, clear requirements to the materials from which the floor, walls, roof, ceilings, all elements of the building should be made are put forward. To obtain a functional building as a result, no parameters should be missed during design. From the point of view of the functional load, warehouses can be divided into warehouses and warehouse complexes. When designing a warehouse, the scale and purpose of the structure play an important role. The positioning of the future object is taken into account in terms of functional load, capacity. To each storage room or warehouse complex, specialists of “SK SOLID” carry out an individual approach even with standard tasks.
From a technological point of view, when designing warehouses, we take into account such factors:
1. The potential of traffic.
2. The throughput of the warehouse.
3. Develop a scheme of people’s movement, moving equipment in the warehouse.
4. Zoning of premises in accordance with their purpose.
5. Drawing up the geometry of the workspace.
6. Coordination of the optimal size of the whole object.
7. Drawing up the scheme of traffic in the operating mode.
8. Functional marking of the adjacent territory.
Specialists of “BC SOLID” will perform all design works in a high-quality and professional manner.
