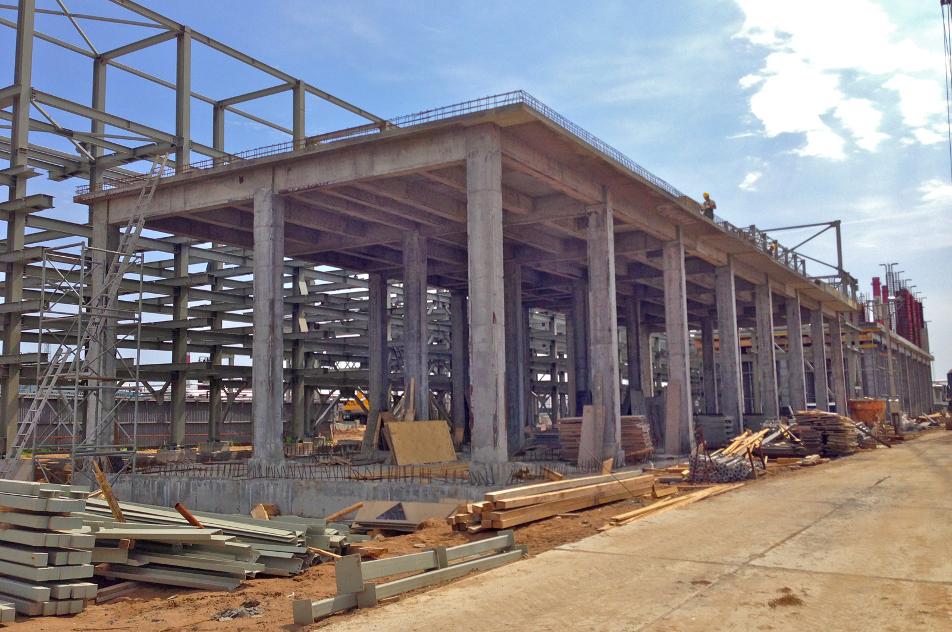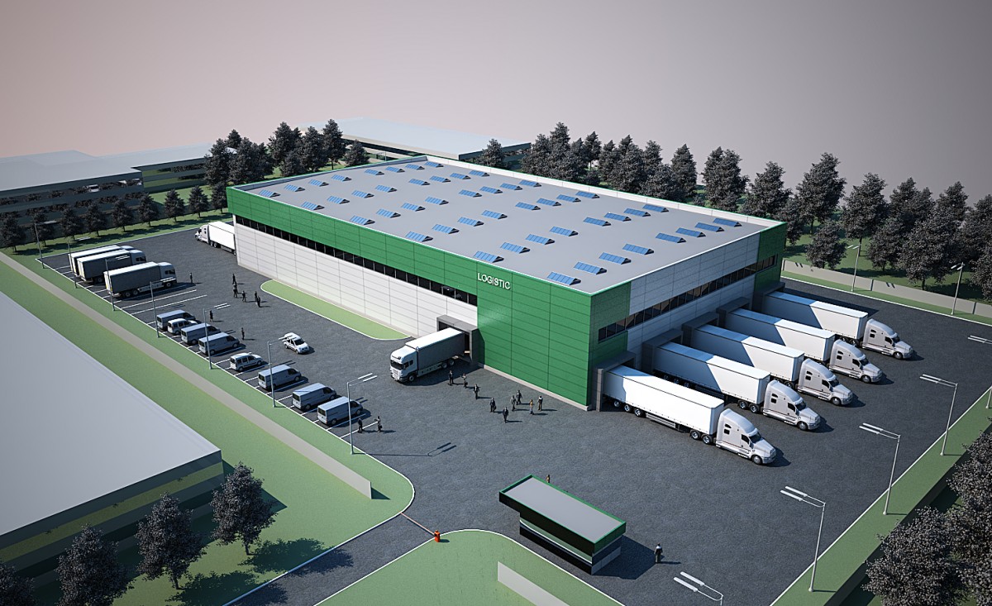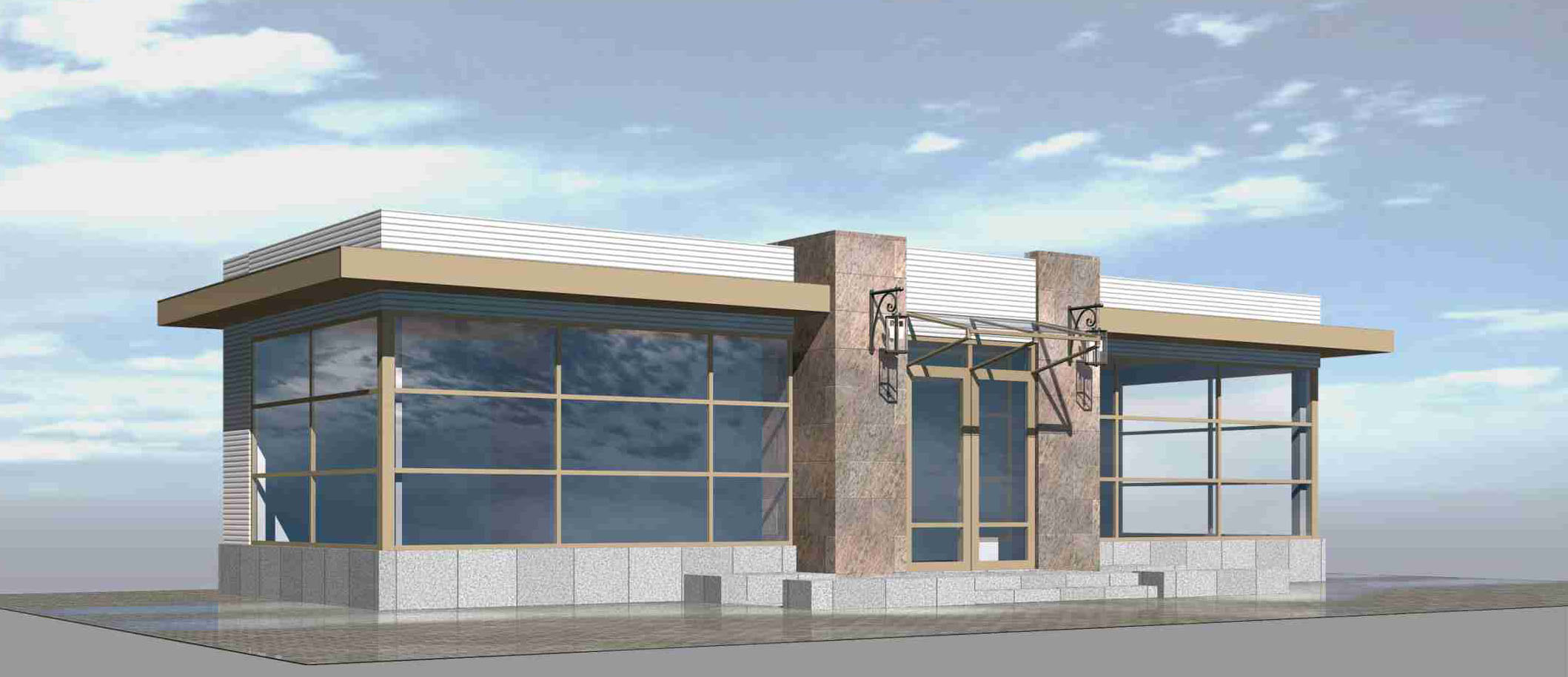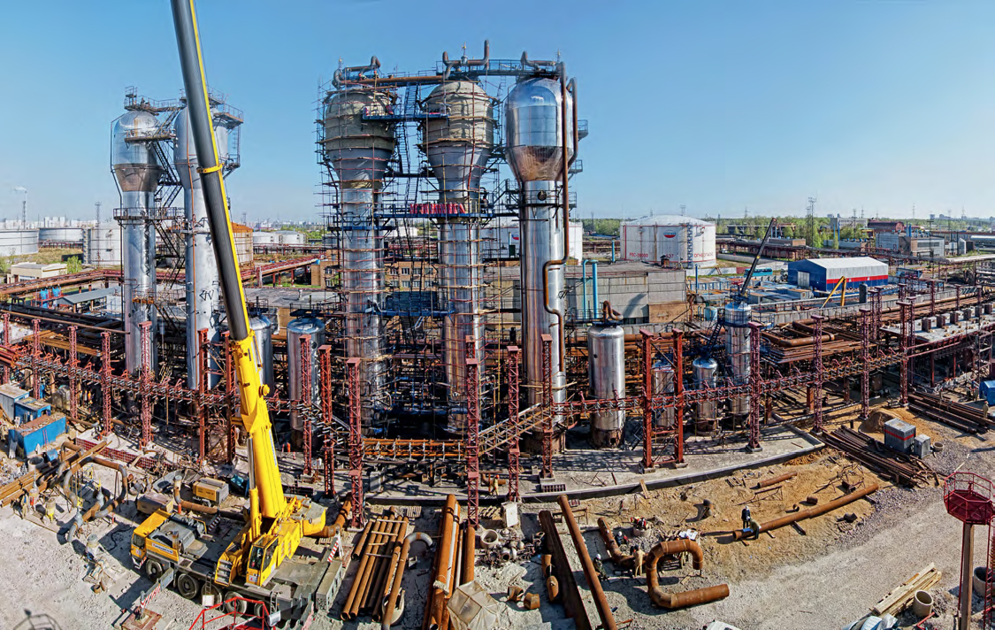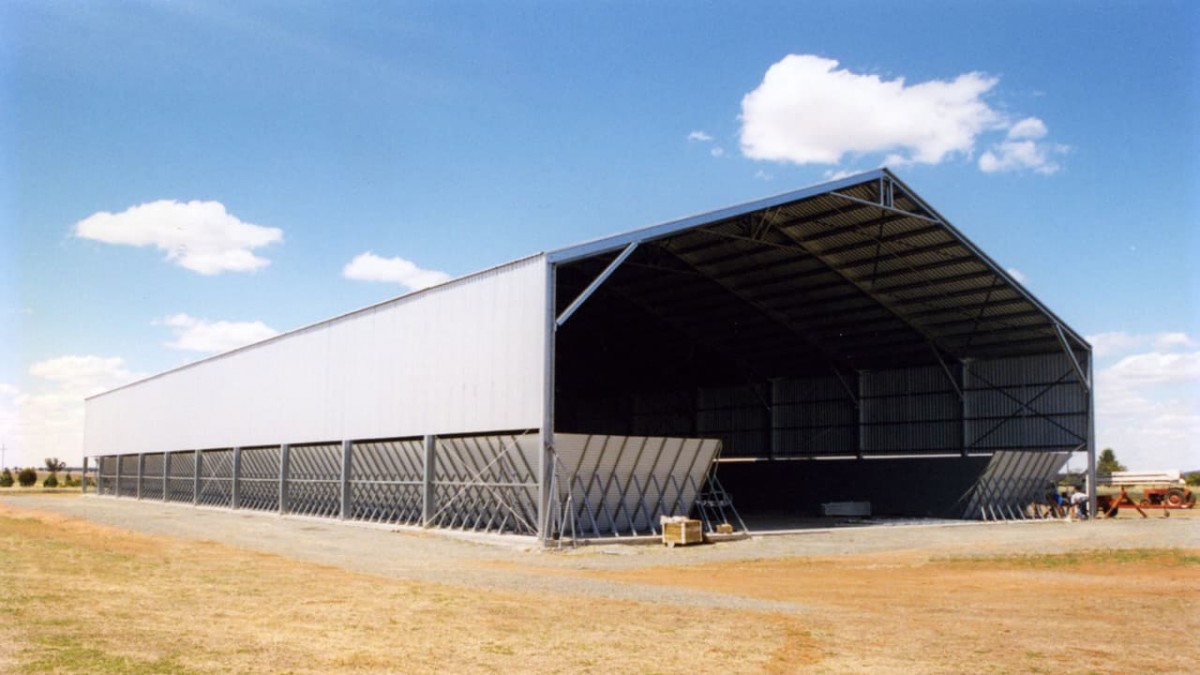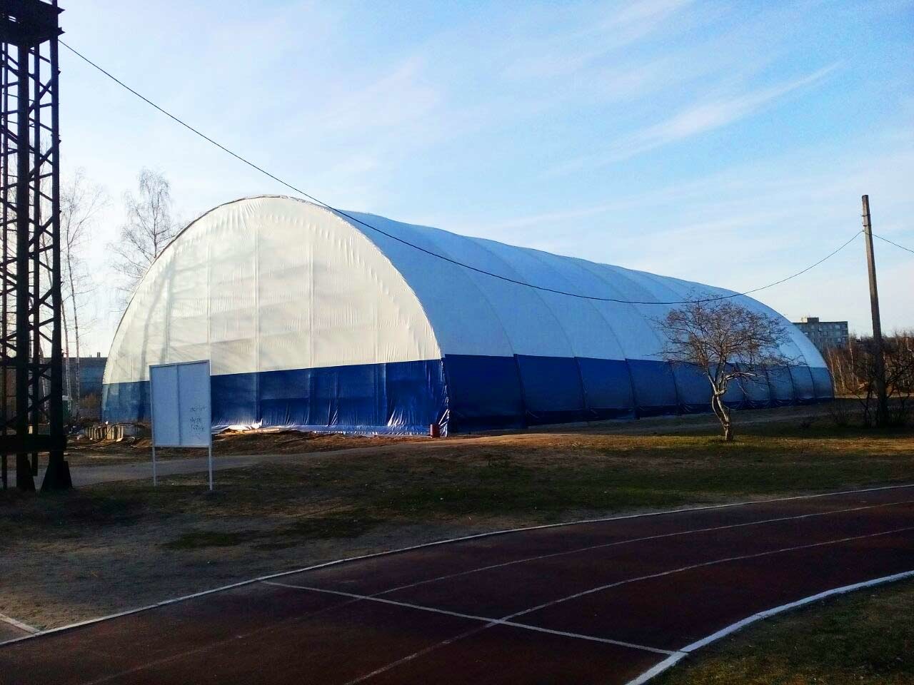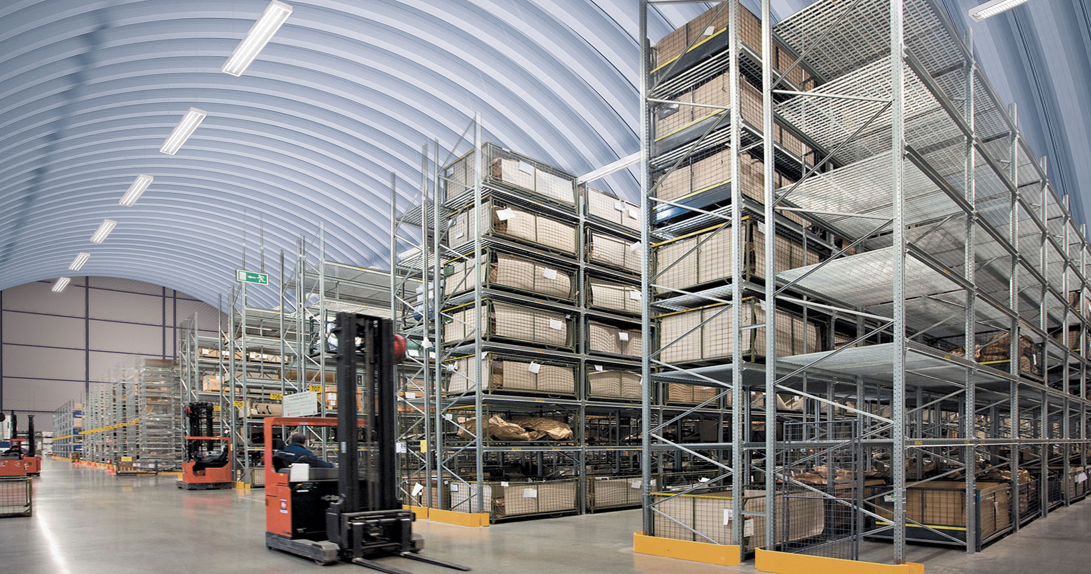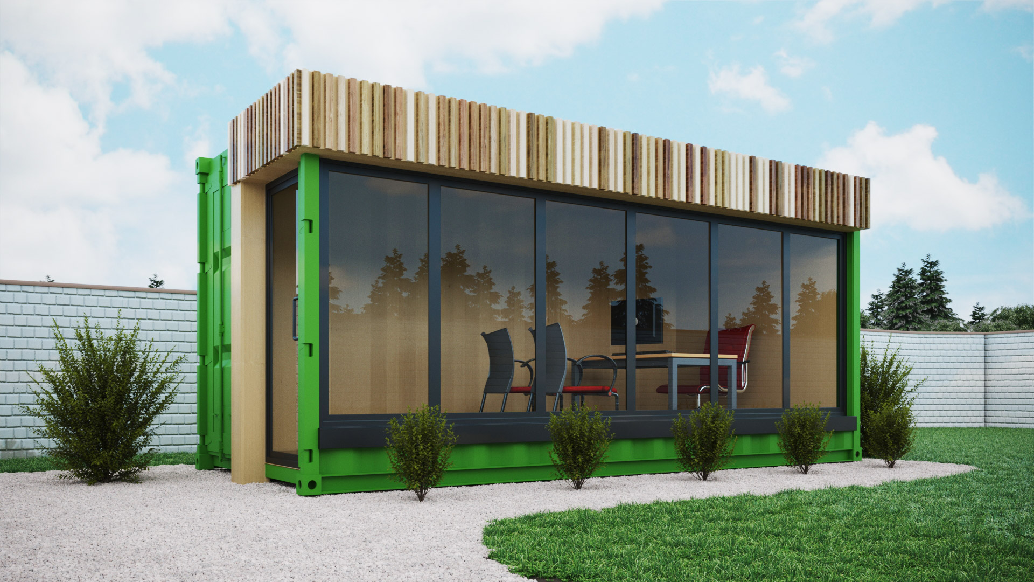The technology of monolithic construction of industrial buildings allows the construction of large buildings in a short period of time, which differ in strength and reliability. This type of construction is optimal for storey buildings of various shapes.
The process of building monolithic buildings can be divided into such basic stages:
1. Preparation of land. Analysis and compaction of soil.
2. Complex of foundation works.
3. Installation of formwork.
4. Formation of the reinforcing cage of the building.
5. Pouring concrete and forming a monolith.
When building monolithic buildings, the main role is played by the quality of building materials and mixtures. If you use substandard components, concrete will be of poor quality and will soon begin to crumble. BC “SOLID” uses in its work only quality, certified materials.
The main advantages of monolithic construction include:
1. High construction speed.
2. No restrictions in the configuration of buildings.
3. Absence of seams and joints.
4. Longevity of such buildings.
5. High energy efficiency of monolithic buildings.
Qualified employees of the company “SOLID” professionally perform all design and construction work on the industrial construction of monolithic buildings. Certainly, monolithic buildings are considered to be one of the most solid and reliable buildings. Trust construction professionals and the building will serve you for many years. For more specific information, please contact us in any convenient way for you.
Modern materials and construction technologies allow carrying out work at any time of year, regardless of weather and temperature conditions. BC “SOLID” always takes into account all the wishes of customers, performs all the work within the agreed time.
