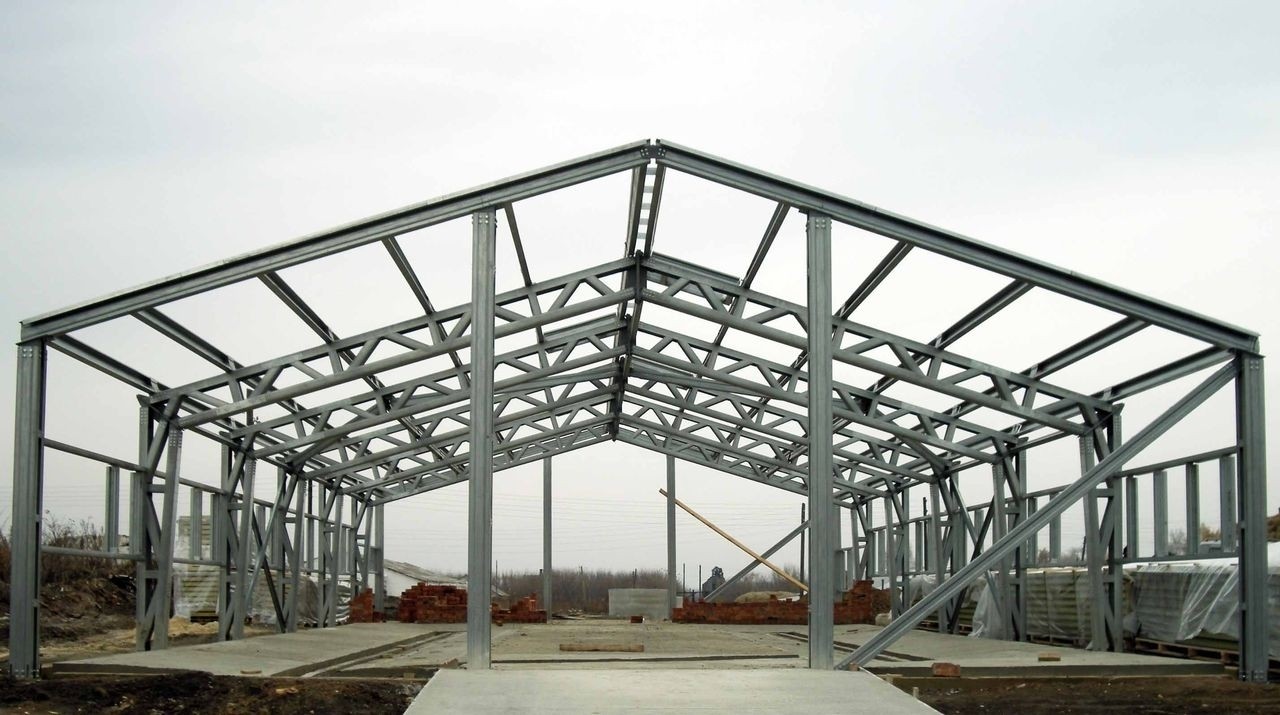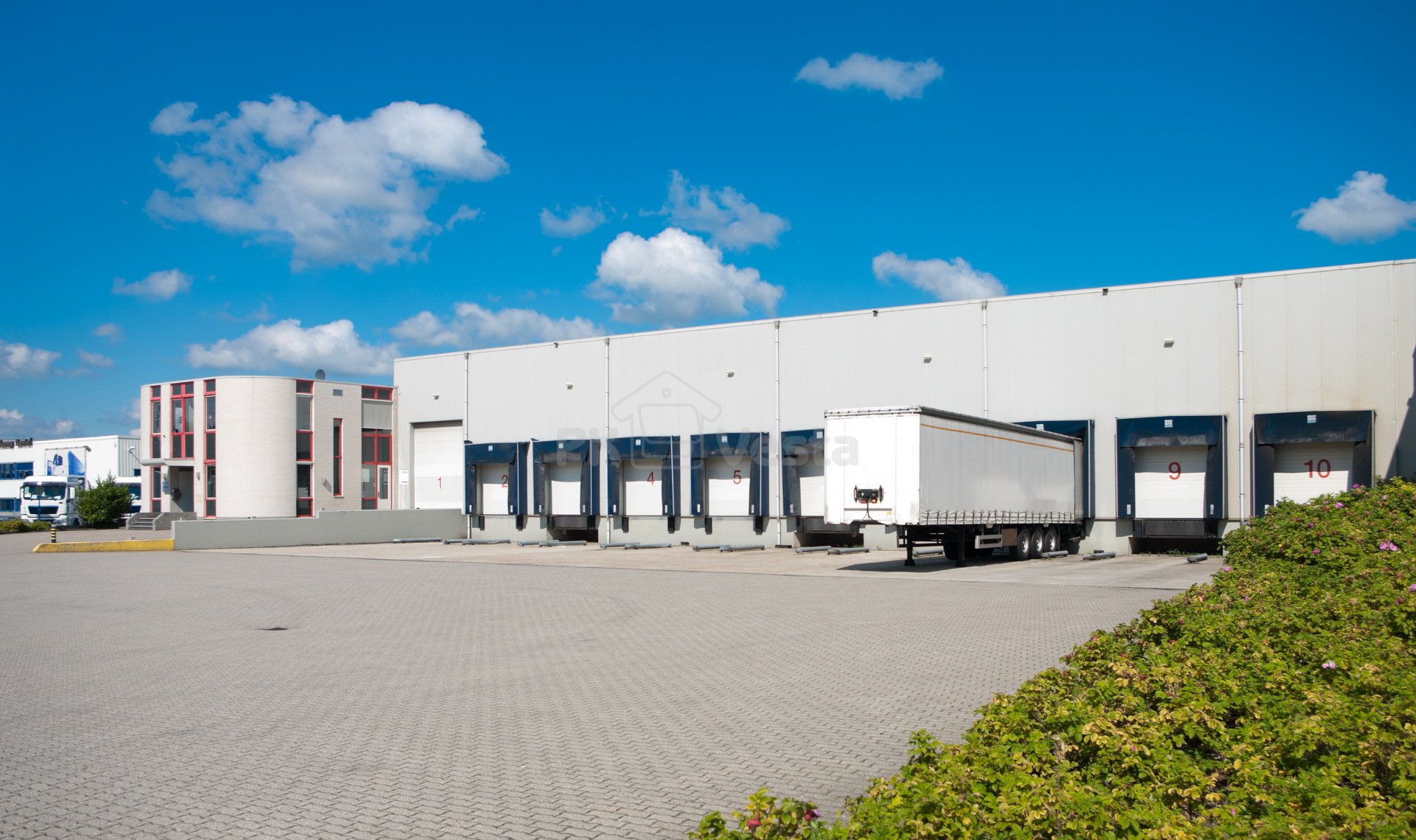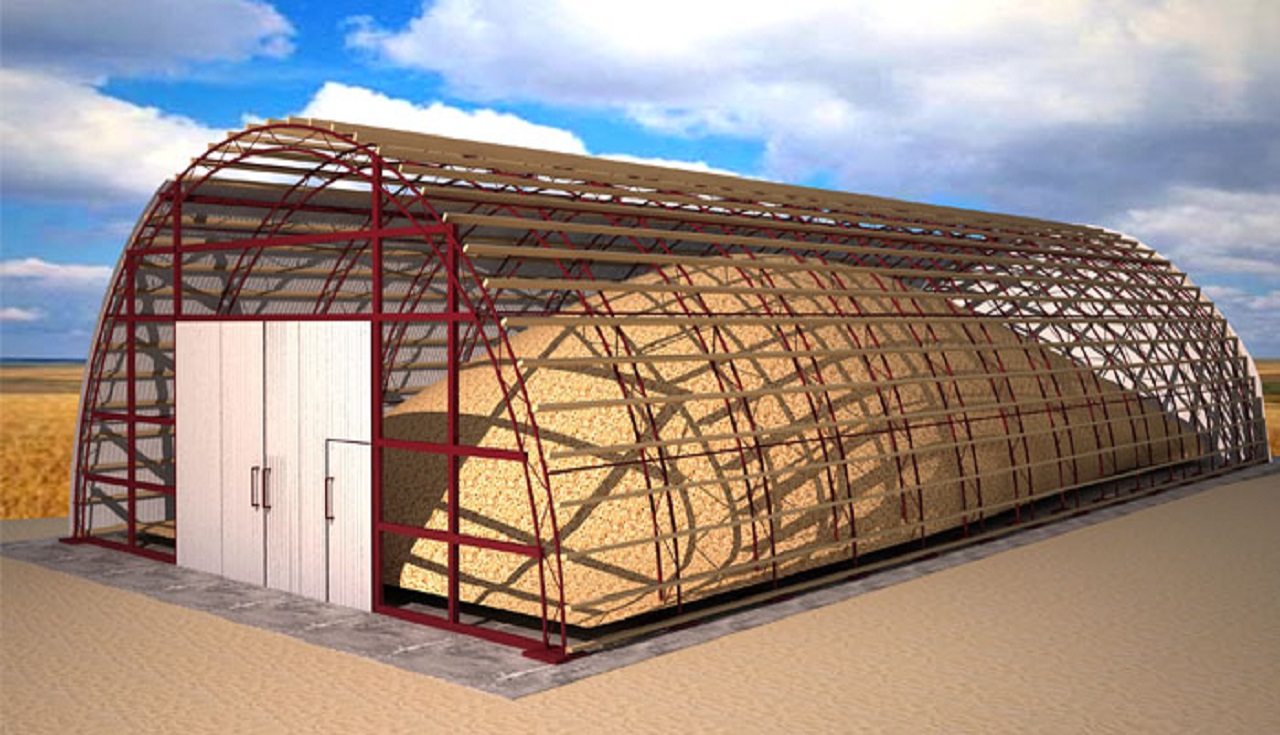Modern building materials allow creating prefabricated buildings in the shortest possible time. Today, there are more and more buildings, which are based on a metal frame lined with insulating and facade materials. Why are prefabricated buildings made of steel structures so widely popular? The answer is simple: low cost and high construction speed. At the same time, ready-made buildings in terms of performance characteristics are not inferior to more capital and cumbersome buildings.
Our company has extensive experience in the construction of prefabricated buildings based on metal structures. We use only high-quality building materials, strictly observe the technology of construction and installation. Having ordered the construction of metal structures from us, you can be assured of the safety and reliability of the structure.
The buildings built with a metal frame are used for a variety of purposes. In such premises can be located:
• hangars;
• storage and granaries;
• various warehouses;
• garages;
• production facilities;
• office rooms;
• shops, etc.
Due to the not complicated process of erection from metal structures, rooms of various architectural forms and layouts are created.
For the erection of premises that are large in area, metal construction is an ideal solution. After all, the construction of a capital building will take more than a month, and the cost of materials for such a construction will be significant. When building prefabricated buildings on the basis of a metal frame, the customer saves both time and money.
Our company provides a full range of preparatory and assembly works for the construction of prefabricated buildings. We guarantee the quality and safety of our premises. Turning to us, you will entrust the construction of your building to professionals. We constantly keep in touch with our customers, when designing buildings we take into account all the wishes of the customers and the features of each room.


