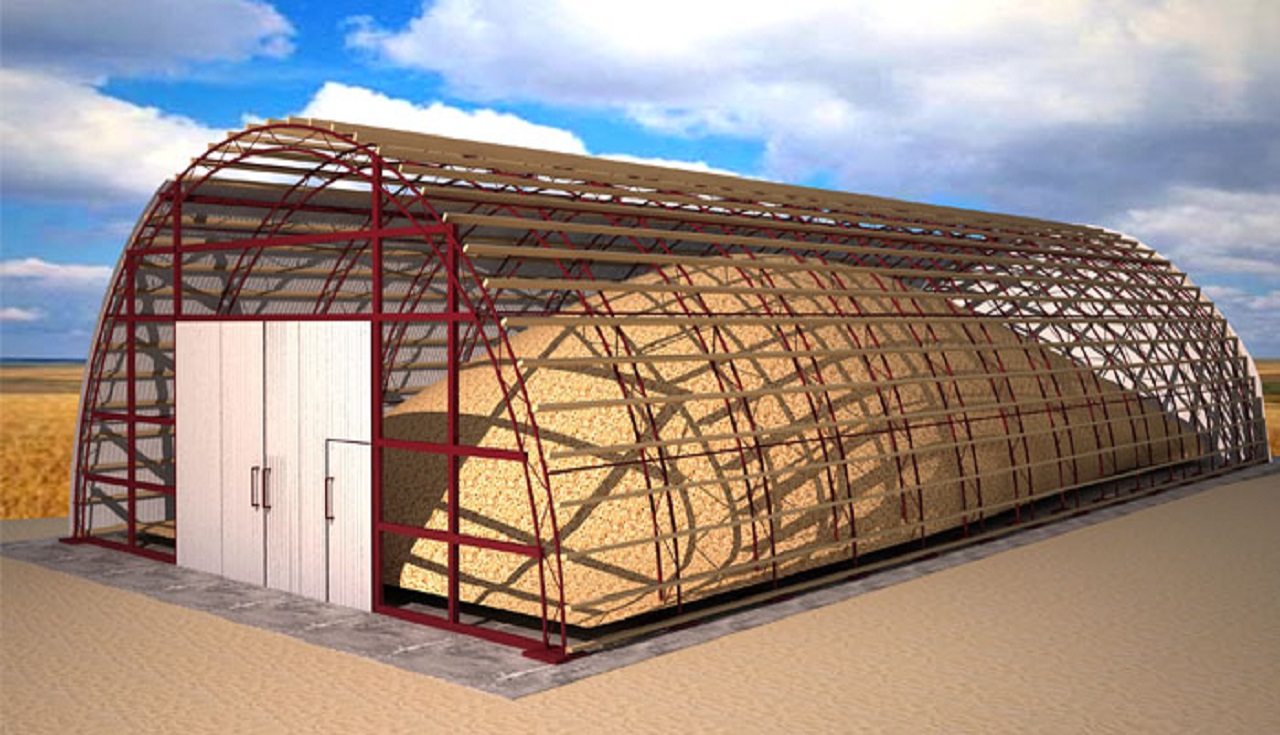Every farmer is interested in creating a quality storage for fruit and vegetable products or grain. The agrarian complex of the country is developing at a rather rapid pace. Requirements for storages and granaries also grow. To date, it is impossible to build a modern storage or granary without a competent, thoughtful design of the building. The functional purpose of the building is the basis of the project. It determines the size of the room, layout, communication and engineering systems in the building. Storages and granaries are classified as narrow-profile objects. It is in these premises that the products are processed, cleaned, dried, disinfected. If necessary, batches are formed for the further transportation of the products. In the design process, it is also taken into account that cereals and other crops should be preserved not only until the moment of sale of the produce, but also until the next planting. A special place in the storages and granaries is occupied by the ventilation system and control over the humidity of the air. A competent drawing provides maximum functionality of the future premises. In most cases, the construction of granaries takes place according to a standard design. In this project can be made minor changes, respectively, with the wishes of the customer. The team of specialists of “BC SOLID” will carry out the development of storage facilities and granaries professionally and qualitatively. The warehouses constructed according to our projects are functional and have an optimal ratio of the price and quality of the building. We are ready to develop for you exactly the project that you need.

Design of storage facilities and granaries
04.06.2018