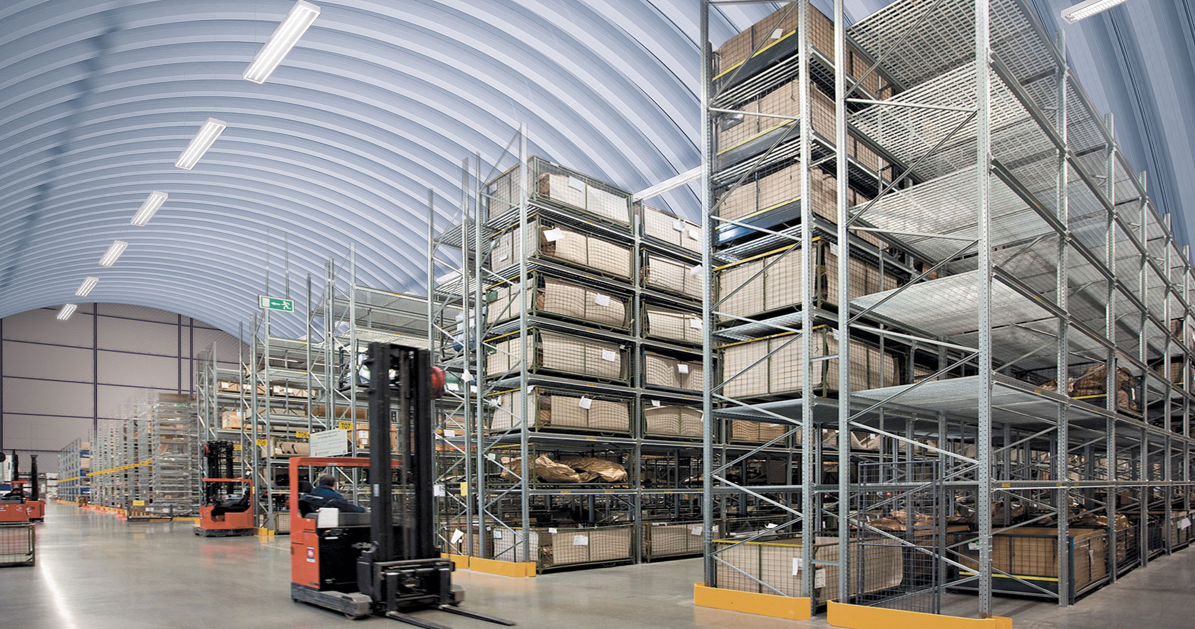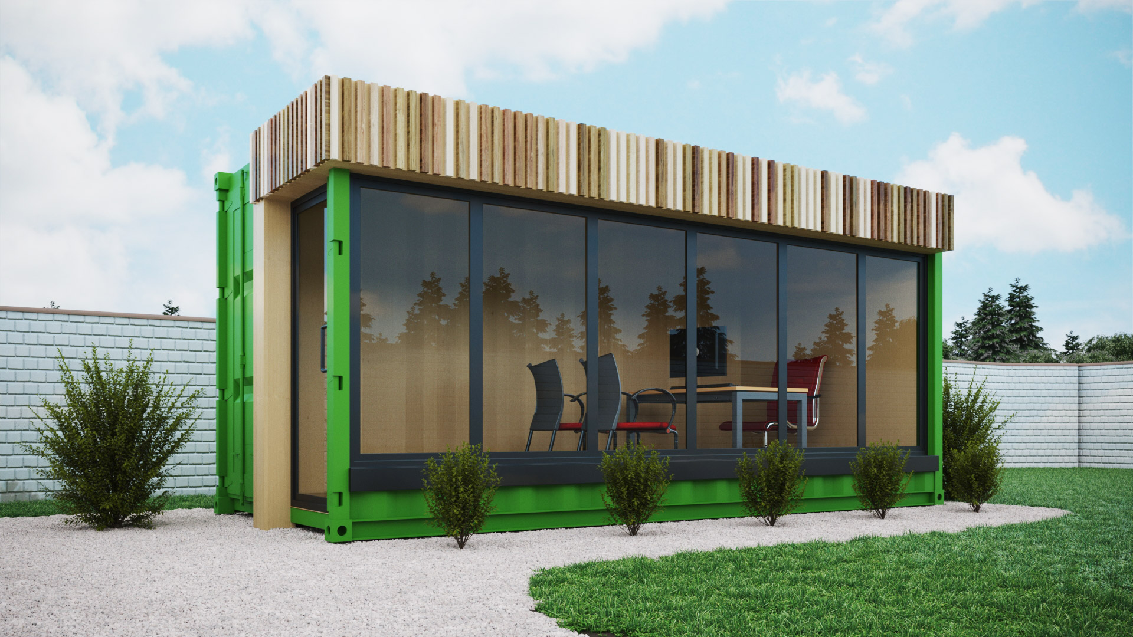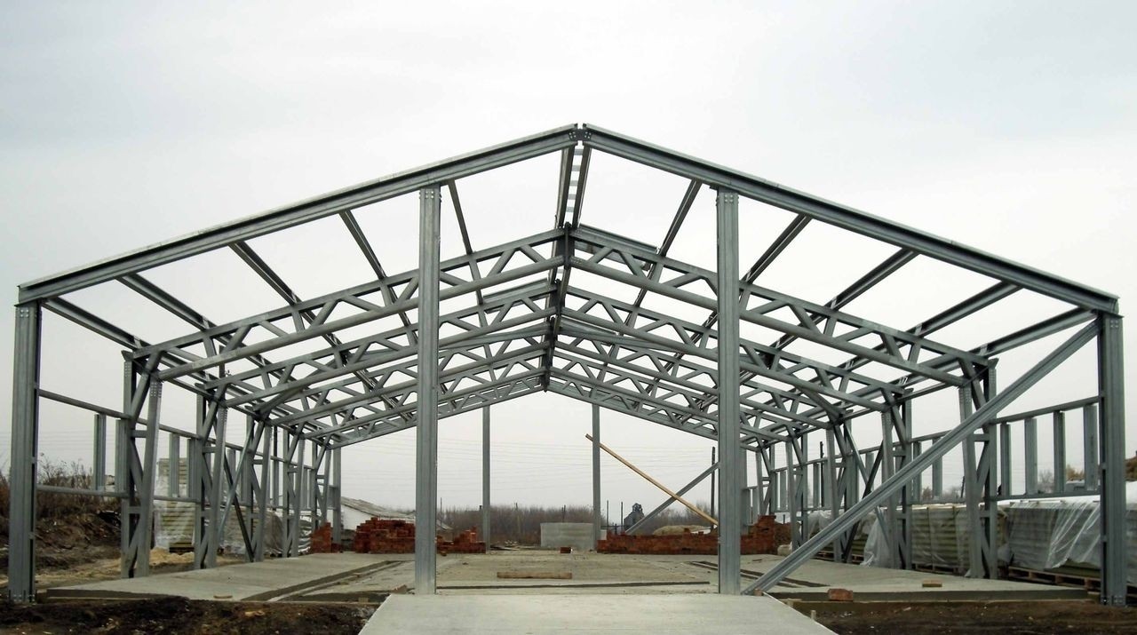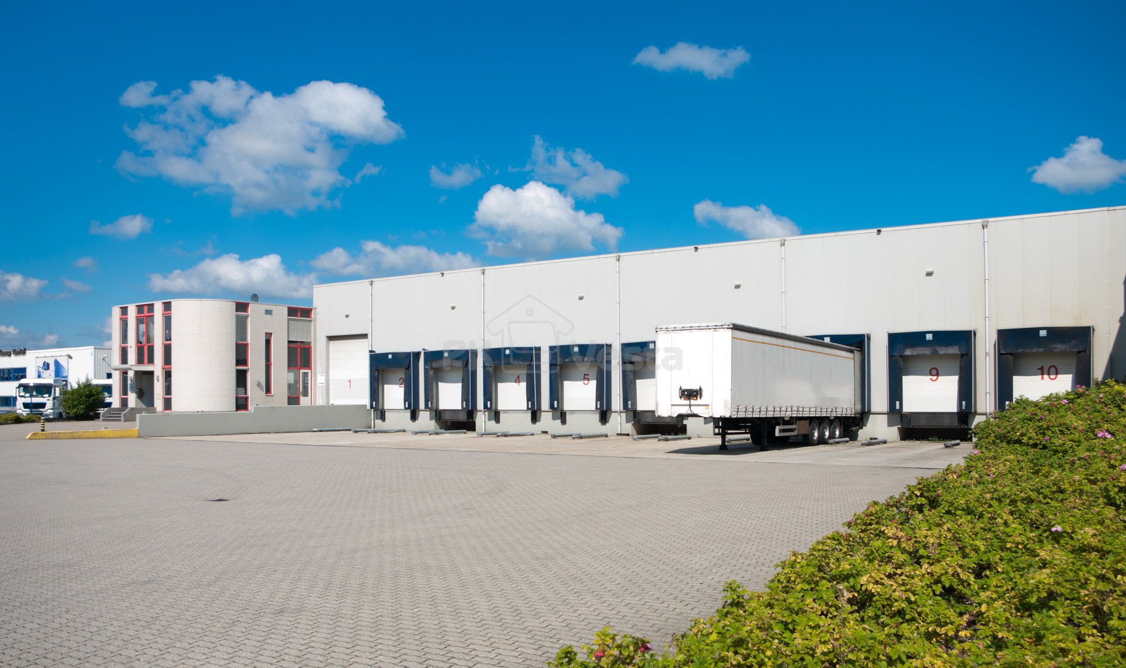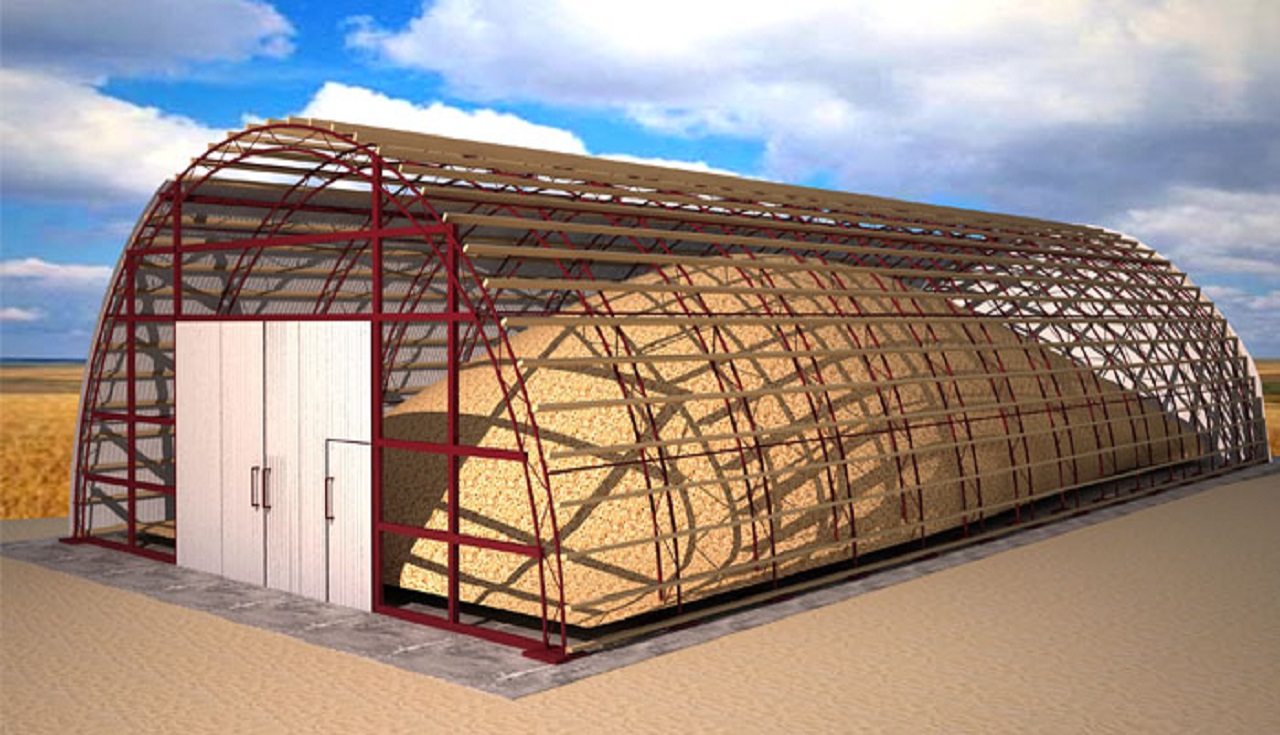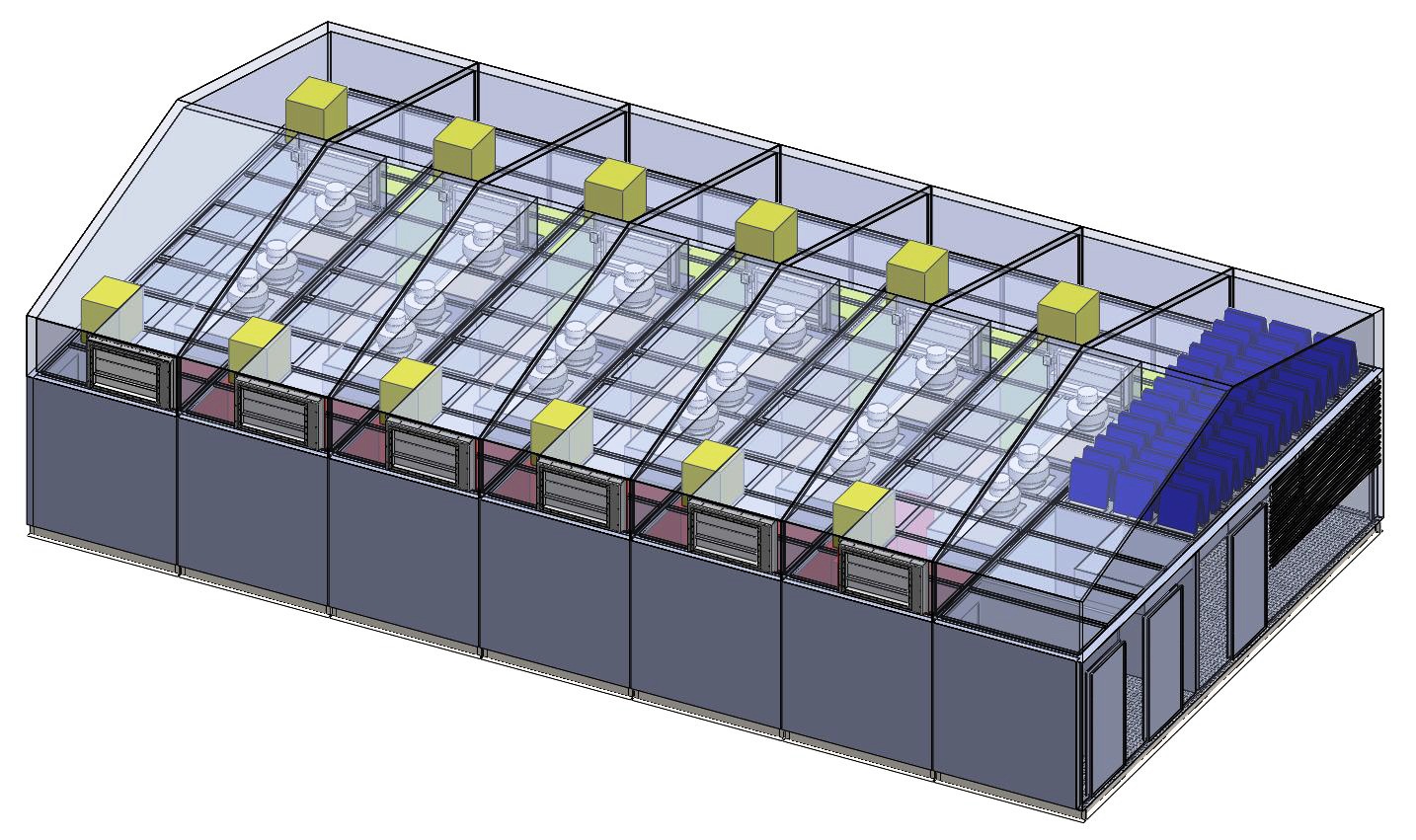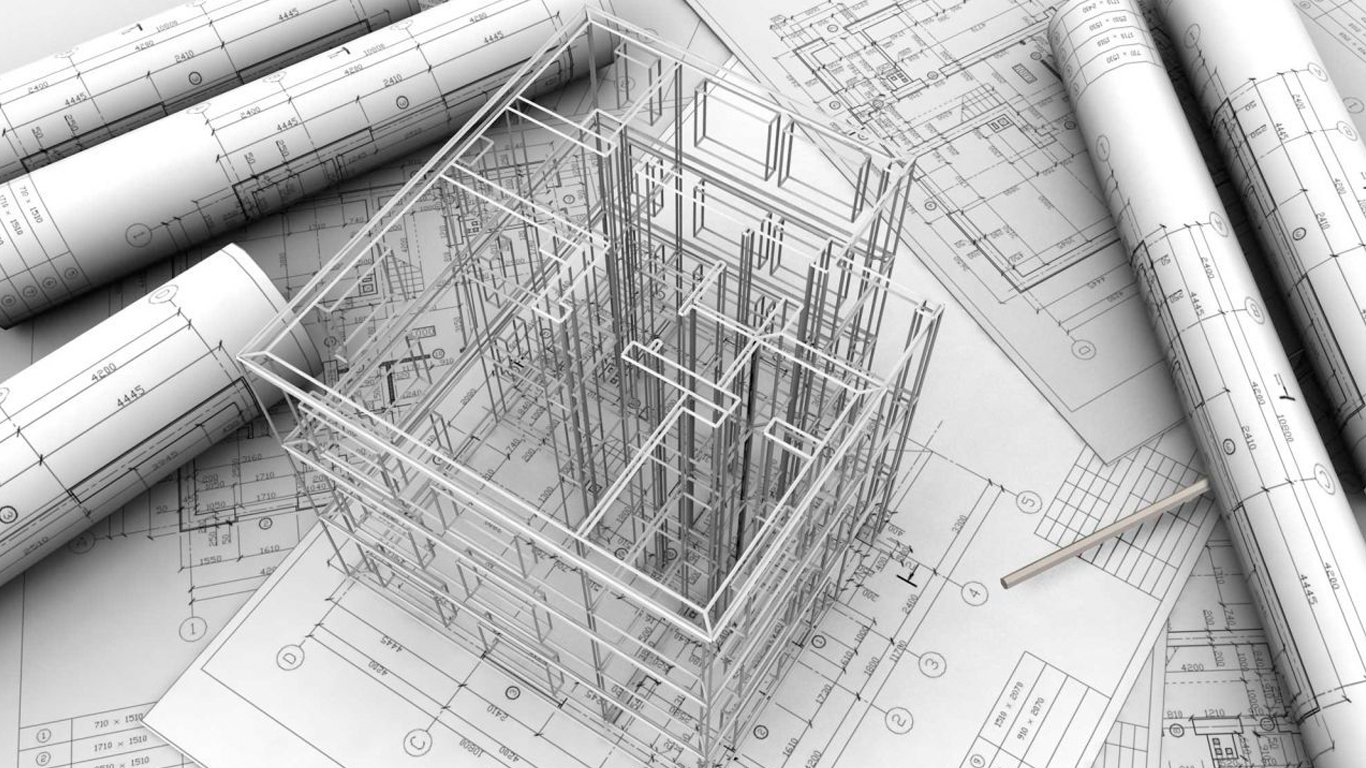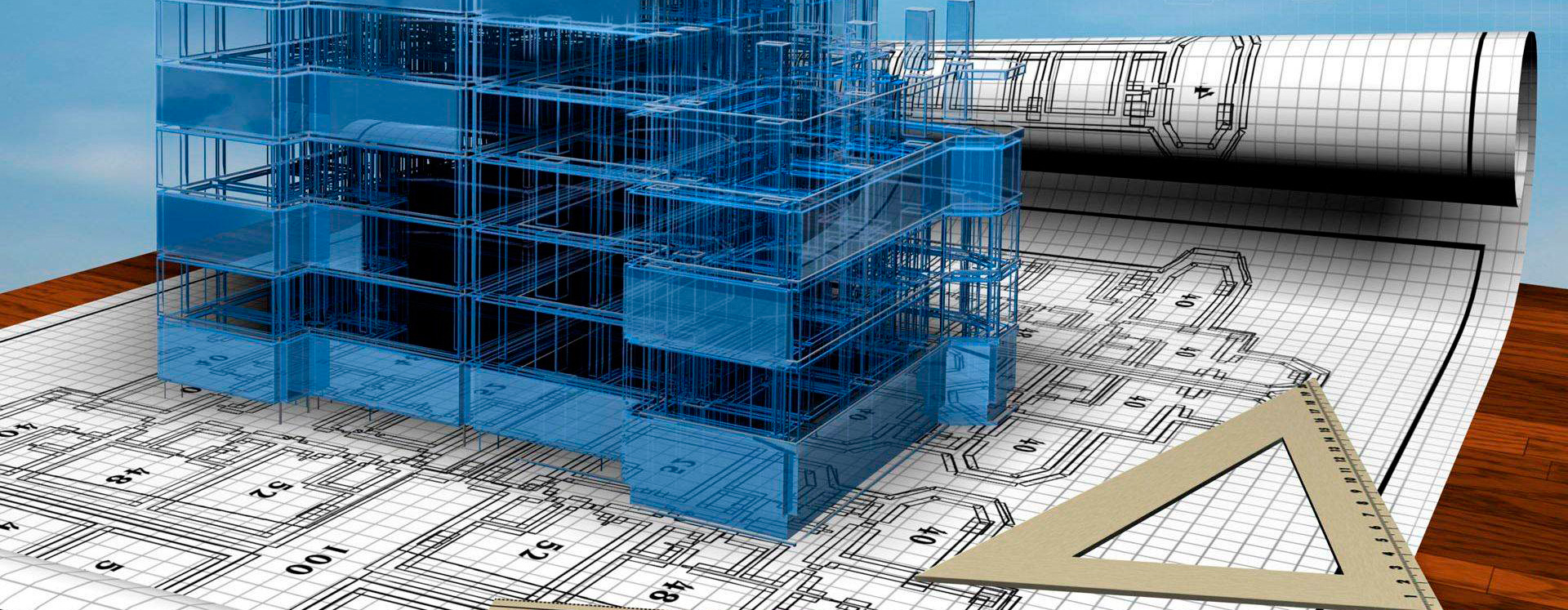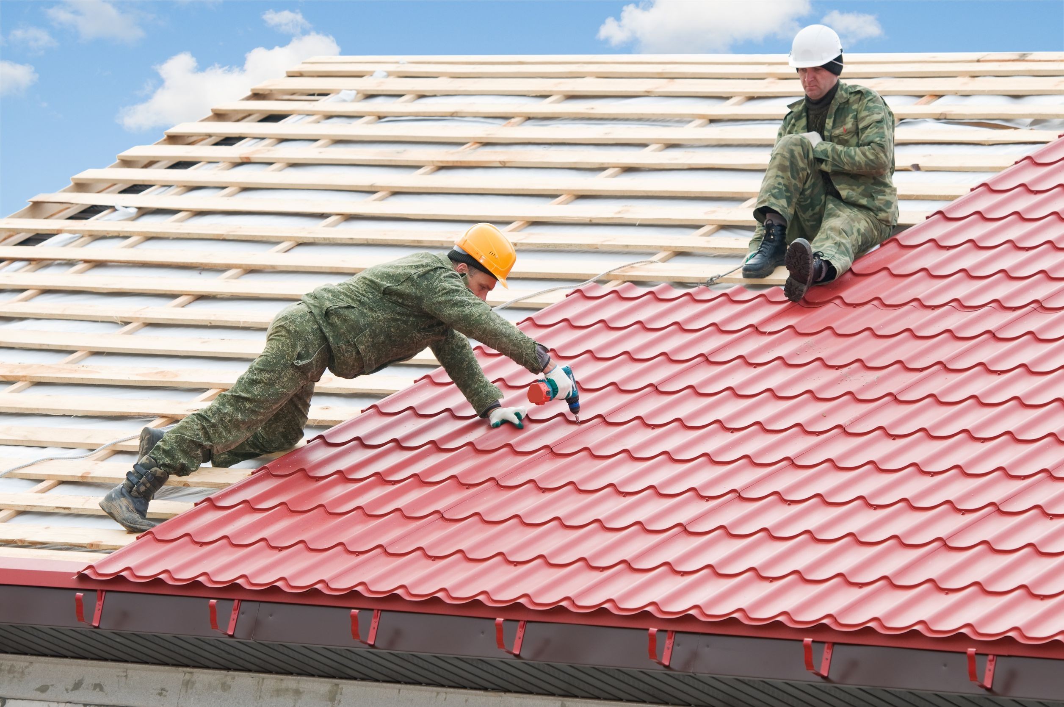Industrial premises for various purposes must always comply with clear security requirements. The technical characteristics of such premises are very important, since buildings must withstand heavy loads and be suitable for the work of personnel.
Here are the standard requirements that any industrial hangar should match:
1. Safety for workers. The premise should correspond to all sanitary and hygienic norms and be suitable for work of people inside the building.
2. The layout of the hangar should be made in accordance with the features of a particular production and be convenient for work.
3. The hangar should be constructed of non-flammable materials.
4. The building must withstand external loads – snow, hail, strong wind, and internal vibrations from the work and movement of heavy machinery on the hangar.
5. The ventilation system must function impeccably.
The requirements for industrial hangars are slightly higher than for conventional prefabricated buildings, so the construction of such facilities should be trusted only by professionals.
An important role in the construction of industrial hangars is the appearance of the building and the interior decoration of the premises. The building should be as comfortable as possible for the personnel. Lighting and color scheme should not oppress people, but on the contrary, help to remain cheerful and perform their work qualitatively.
In the construction of industrial hangars BC “SOLID” pays special attention to the arrangement of the industrial floor. The floor in an industrial hangar must withstand very high loads, and the coating should not crumble and crack. Cleaning of the hangar room should also pass as quickly and efficiently as possible. To do this, we add to the flooring mixture special components that make it possible to create an incredibly strong floor that withstands high loads and does not absorb lubricants, in other words, any stains are removed from the floor quite easily.
Employees of the company BC “SOLID” responsibly approach to each order. Projects of buildings are developed taking into account all the wishes of the client. We always keep in touch with our customers. Trust construction professionals and your buildings will be durable, reliable and safe.
